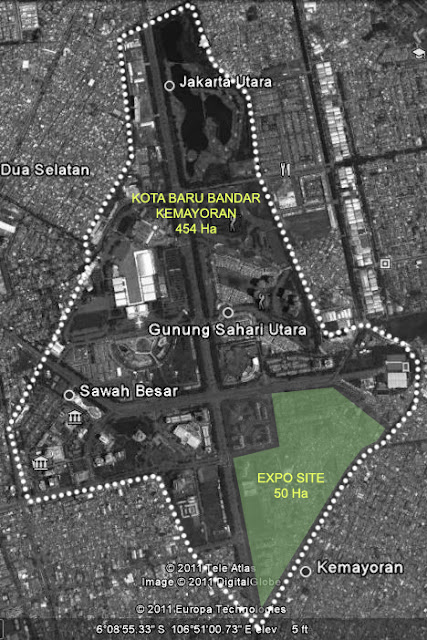ARCHITECTURE DESIGN STUDIO
ARNALDO
EXPO DESIGN IDEAS: TREES AIR FACTORY
Bandar Kemayoran has a huge green potential that can be developed to be a sustainable expo. City forest is one of the potential that covered almost 30% of Bandar Kemayoran area. With the intense of traffic that passing through the Bandar Kemayoran, it produce lot of carbon emission that contribute to a global warming effect. The presence of trees is important to reduce the negative effect of the air pollution and also produce oxygen for the people to breath. This potential “factory” is a strong characteristic that can be used as an idea for the expo.
Sustainable as a design consideration, this term can be used to describe an energy and ecologically conscious approach to the design of the built environment. besides the nature as an inspiration; in this concept tree is the inspiration. But first I should understand what a tree is? A tree is a plant that divides into a several part such as branch, leaf, root, and stem.
Each part of tree has a unique characteristic that I could use as an inspiration for the shape of my pavilion design and the tropical climate also would be a design consideration.
In response to the tropical climate, a building should have a big opening to get a natural light that have been shaded before to reduce the hot sun radiation. The trees themselves surely have to exist in each expo pavilion as a part of the expo design, make a little forest in the inside of the building or make a vertical garden to reduce the green house effect.
Branch characteristic is the perfect shape as shading devices pattern which enveloped most of the building and also unique as a structure expression. Root character would be used as a long span area, which mean it has column less area in the inside so people would freely doing a gathering activities. Each roots is sequence placed with a few meters distances so it would make an opening for the light, and on the top of the root it has a green area as a barrier to reduce the hot temperate.
Just like Zaha Hadid idea in the Cairo expo that inspired by the Nile river and consider the context climate as a part of design, the shape of the buildings are unique like a fluid that moving continuously with not much opening as the hot climate impact design decision. She even planned the park area as a part of the expo to make a cooler micro climate in the expo area. The Herzog and BIG, ideas on their expo are represents the national culture character. Herzog show the Milano expo as a “big table” which is a representation of the Italian people habit who loved to eat and talking to other on a dining table. BIG “people” building show a Chinese symbols on the building concept or Danish pavilion on Shanghai expo that shown the little mermaid and bicycle as part of the design. Indonesia in the early is known as an agriculture nation which so fertile so there is a proverb that told “plant a wood then it would became a tree”. So agriculture term is the basic Indonesia characteristic that should adapt in the expo design.






